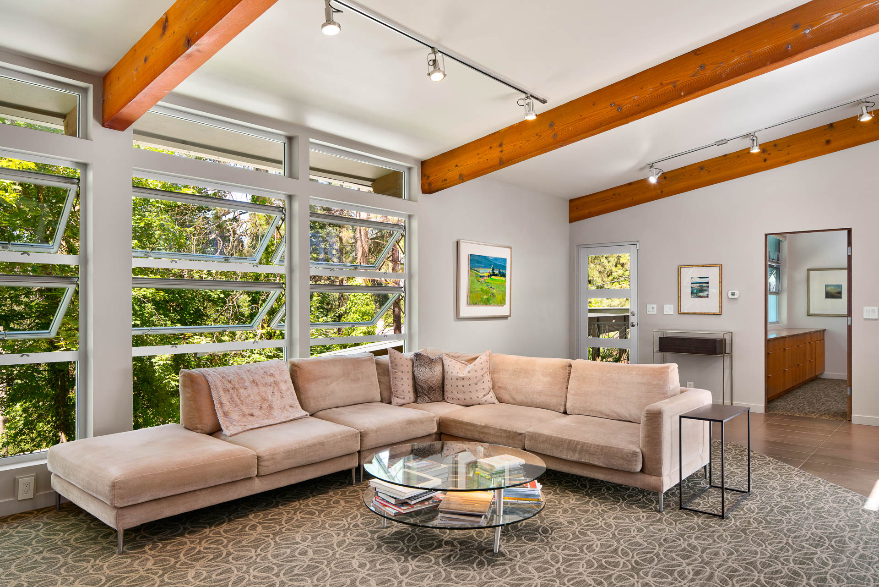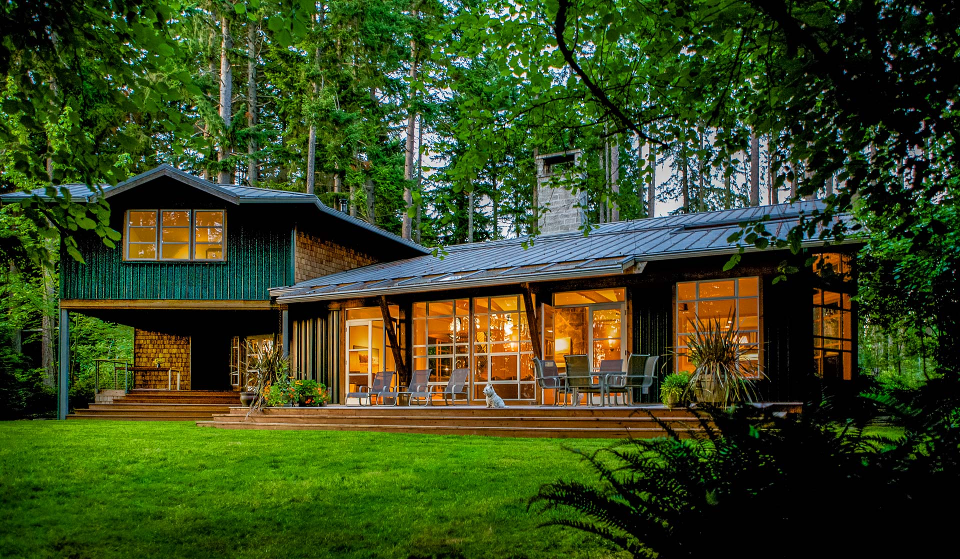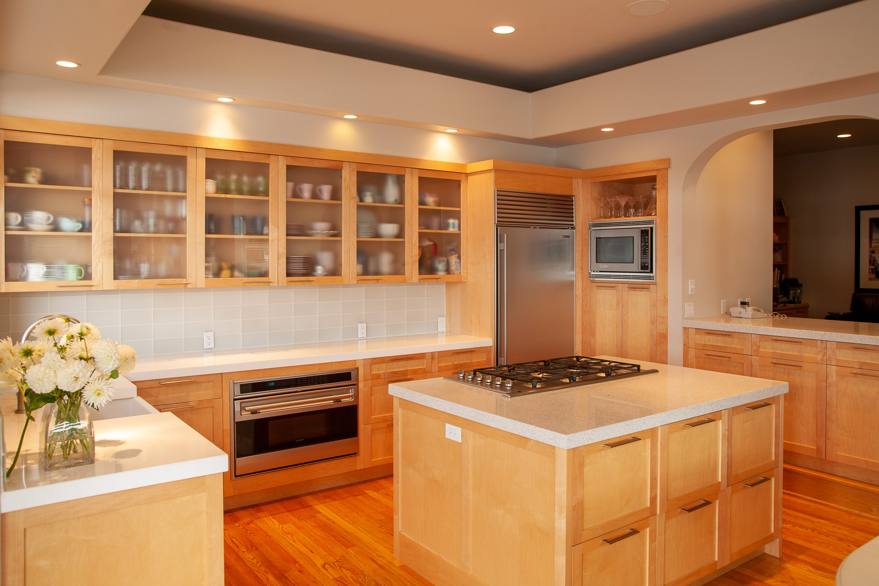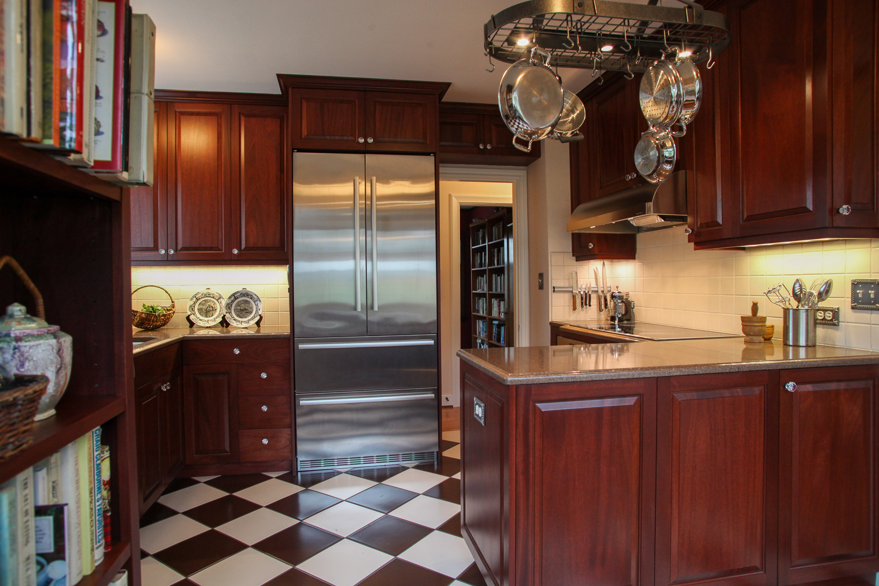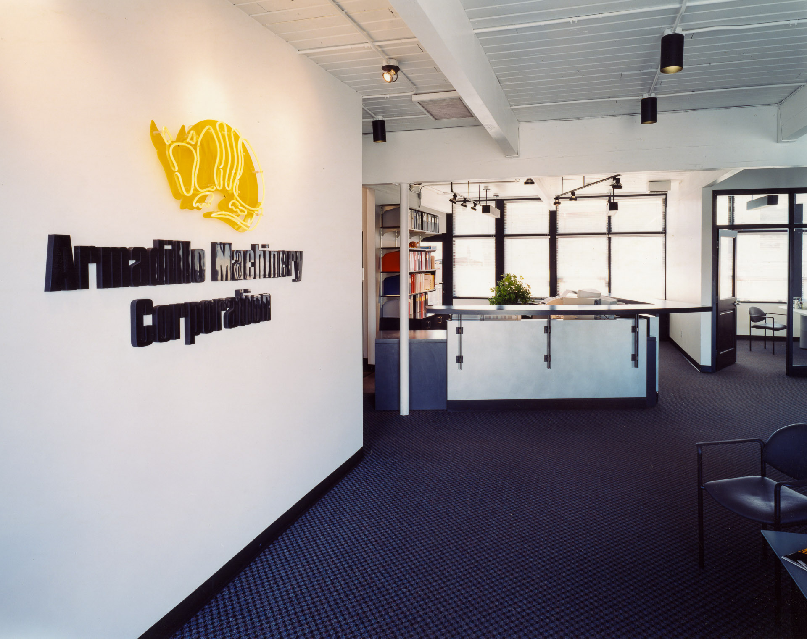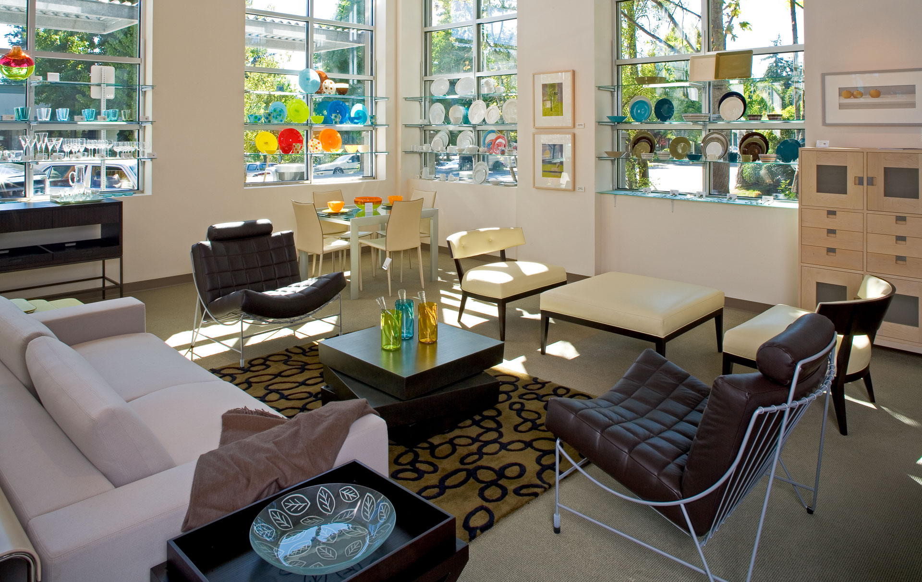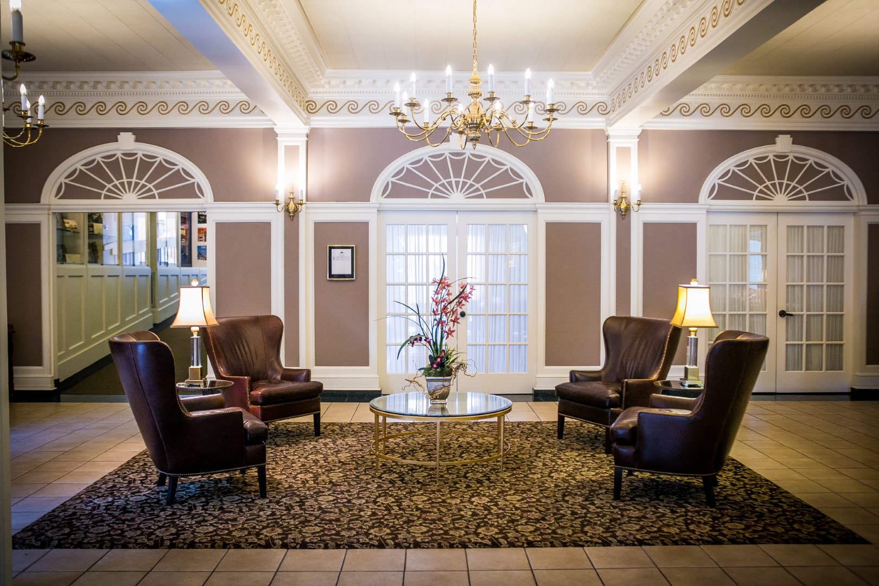Spokane Residence
This mid-century home, designed in 1956 by Spokane architect Ken Brooks, had fallen on hard times. Last used as an adult living facility, it was badly run-down when purchased. The new owner, however, saw the potential of the original architectural design and fell in love


