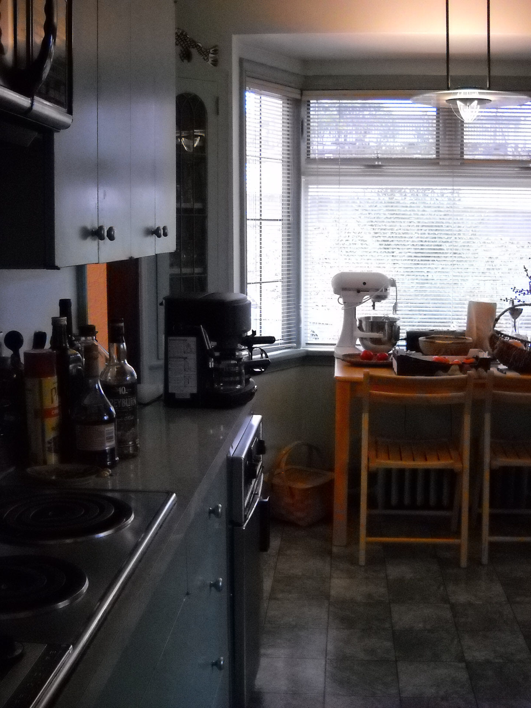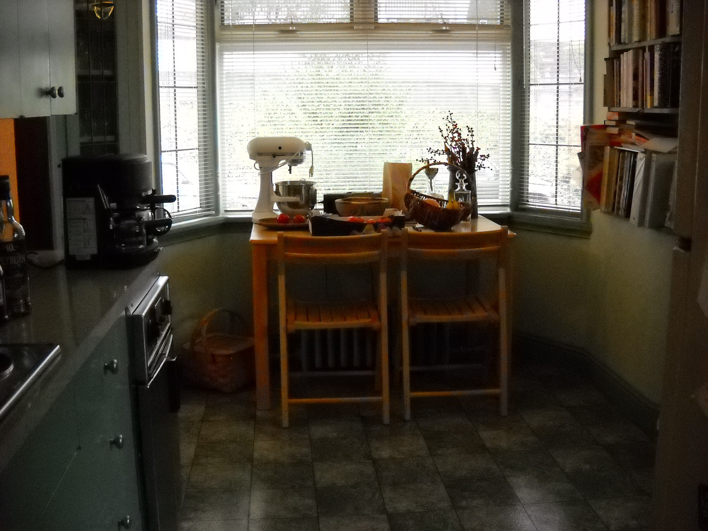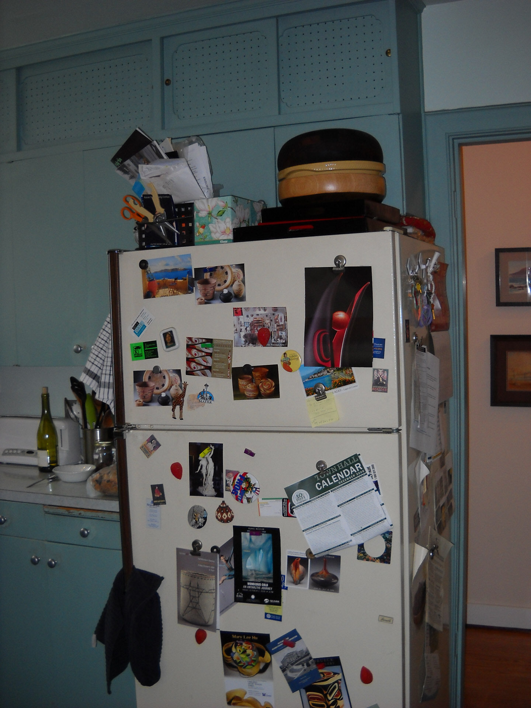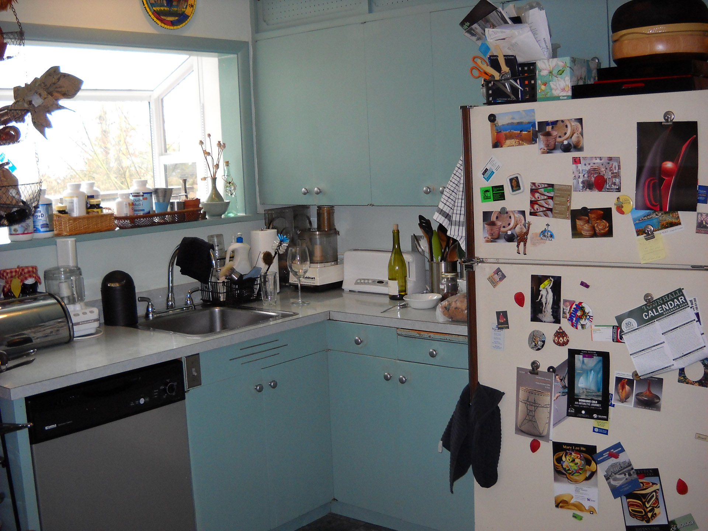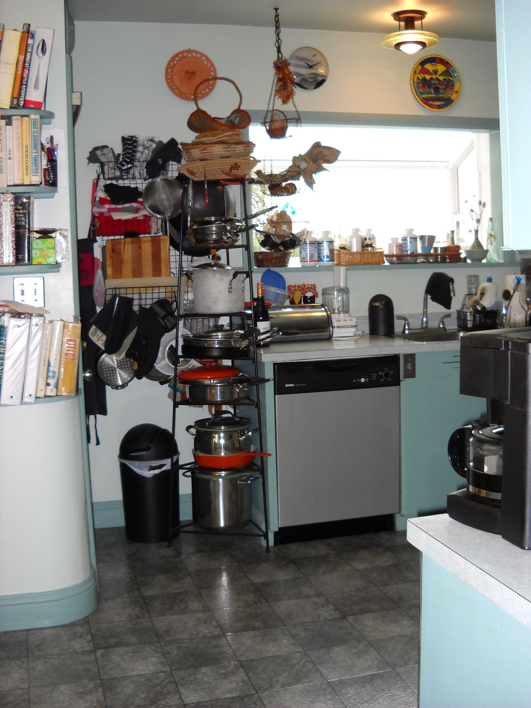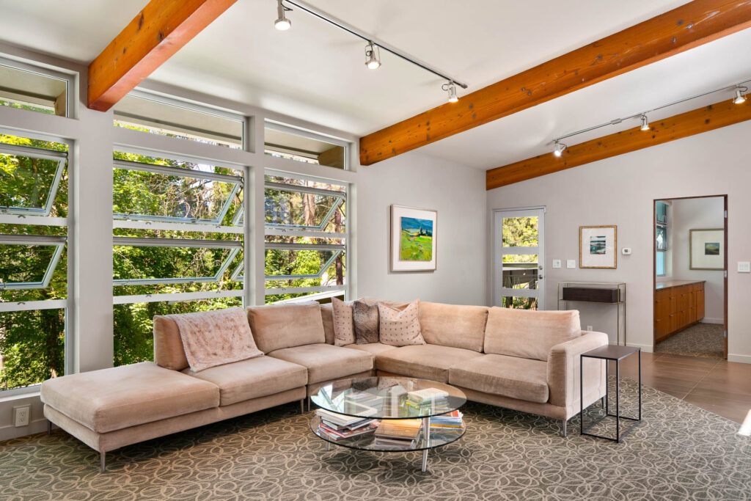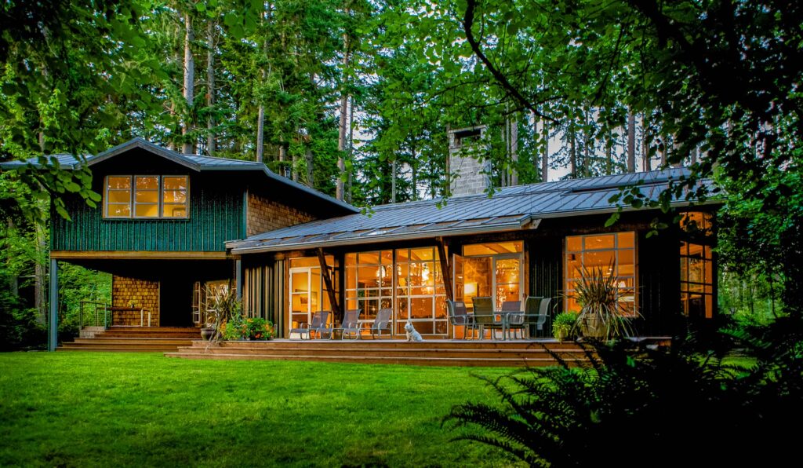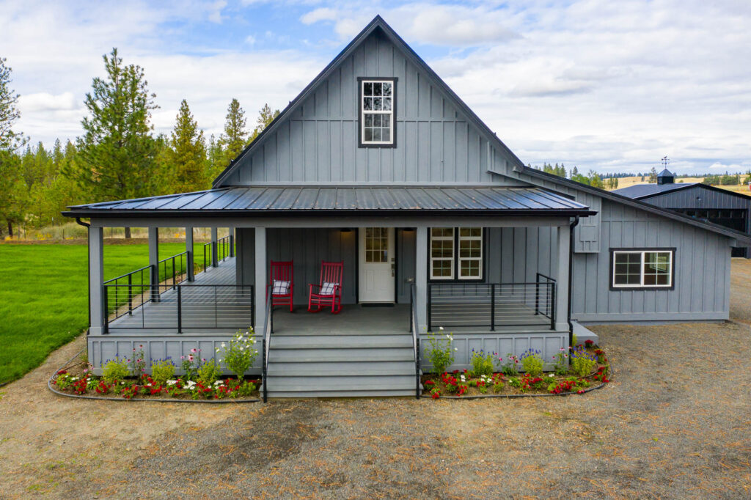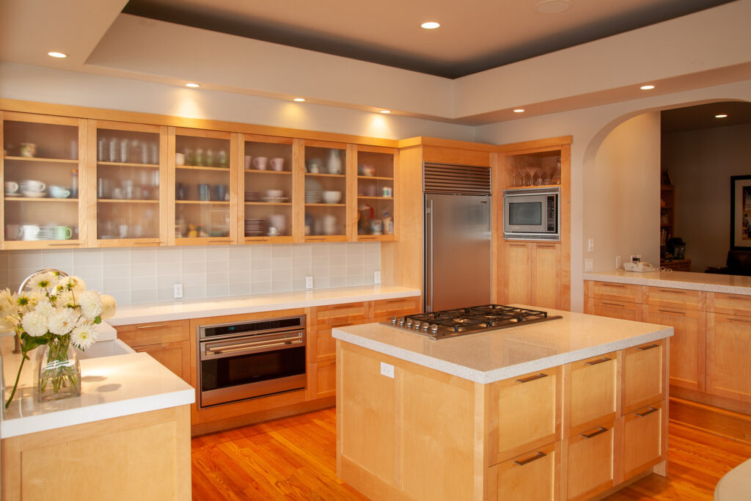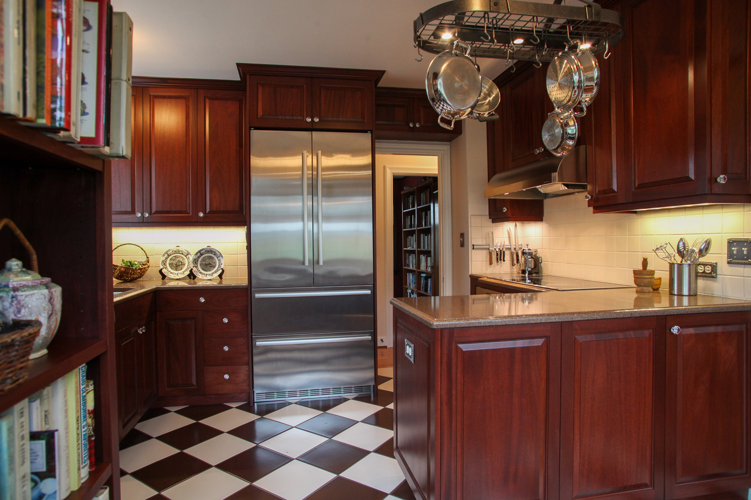
Seattle Kitchen
A Seattle couple wanted an updated kitchen to accommodate their food and cooking passions, while respecting the character of their 1930’s Tudor. The challenge was fitting full-size appliances and more storage into a small footprint intersected by three permanent doorways. The clients requested increased storage for cookware, utensils, and an extensive cookbook collection, more countertop surface for food prep, and easy maintenance of all surfaces. Every square inch of space was used.
The interior design took its cues from the home’s existing aesthetic with its original mahogany wood molding and the kitchen’s charming built-in corner cabinet. Mahogany cabinets seamlessly flow throughout the kitchen unifying the space. Cabinets run to the ceiling and were added over the refrigerator and doorway for more storage. Mahogany bookshelves keep cookbooks in order. A built-in banquette adds seating with additional storage under the cushion. Quartz countertops and a checkerboard tile floor make cleanup easy. Natural light floods the space with a greenhouse window added over the sink and the original bay windows over the banquette.
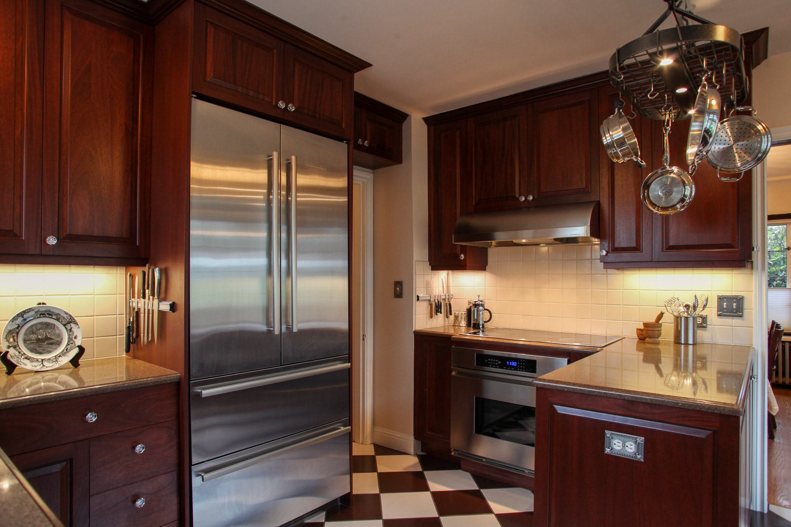
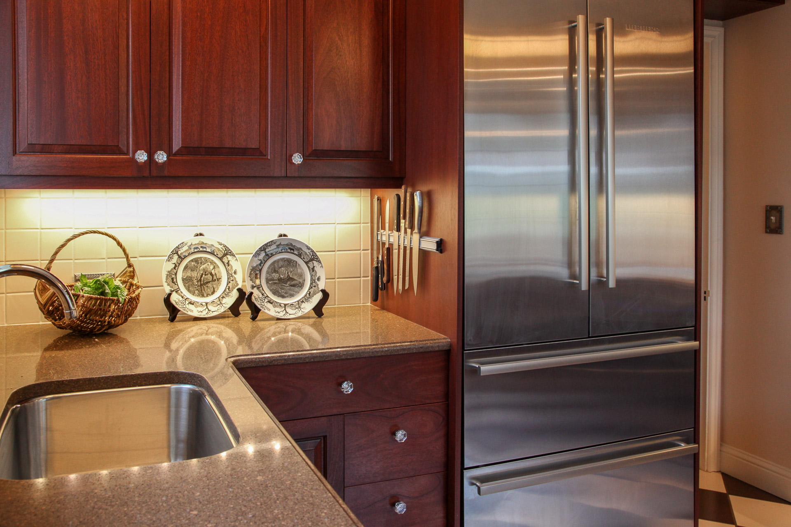
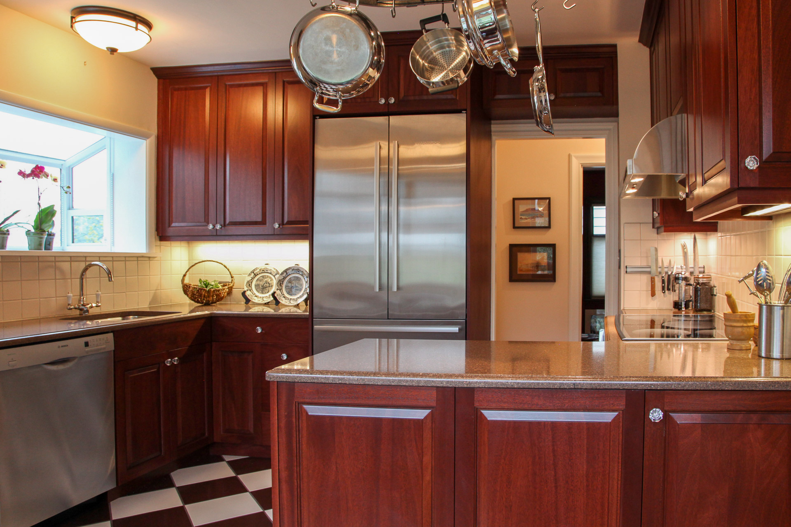
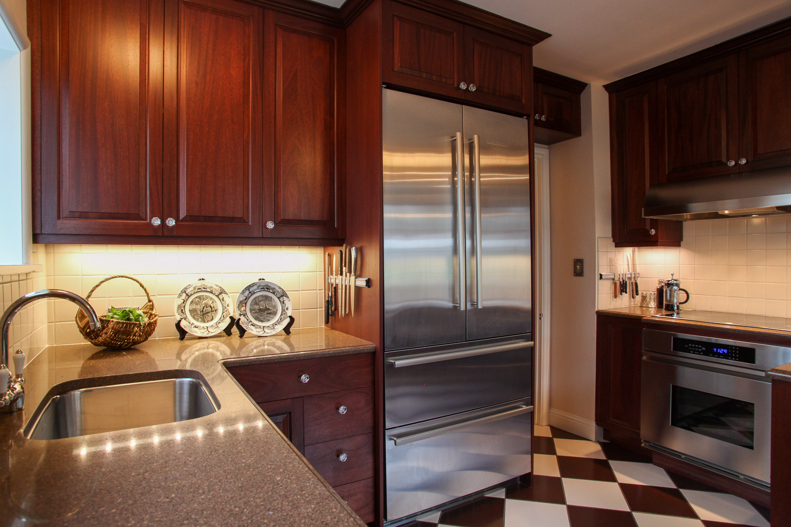
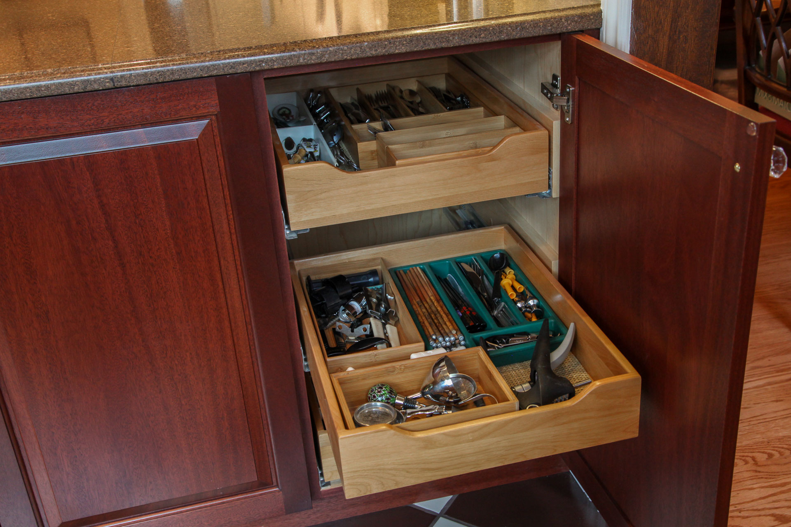
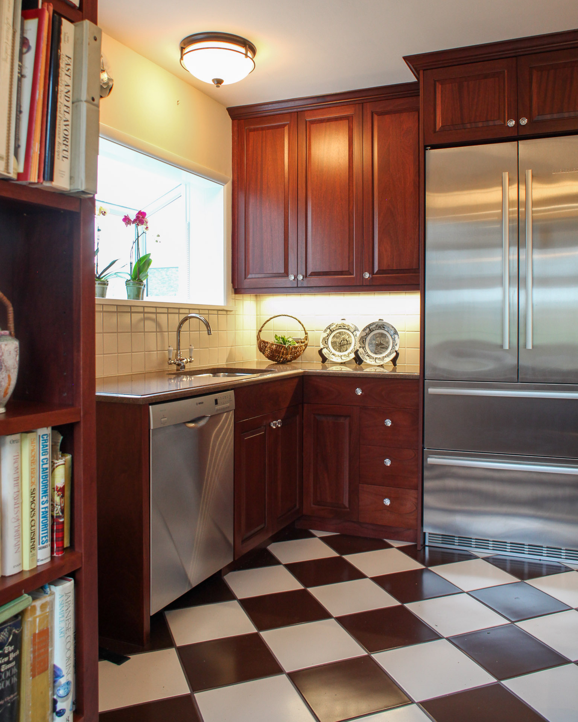
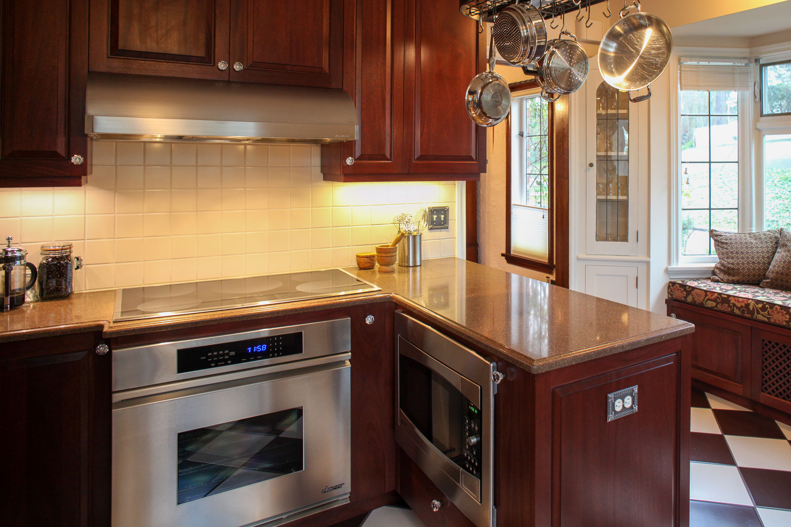
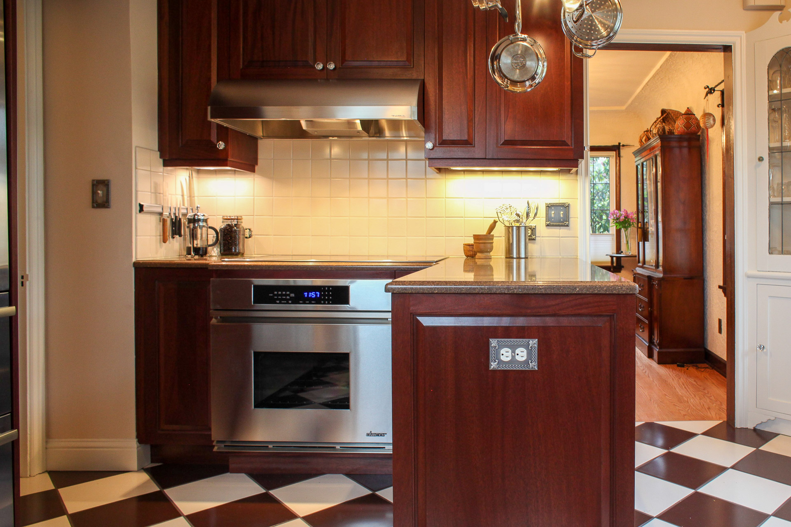
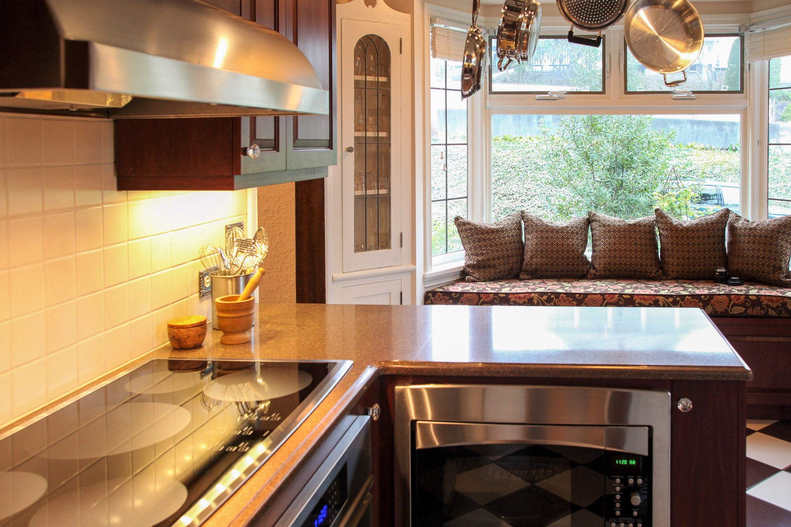
BEFORE PHOTOS
