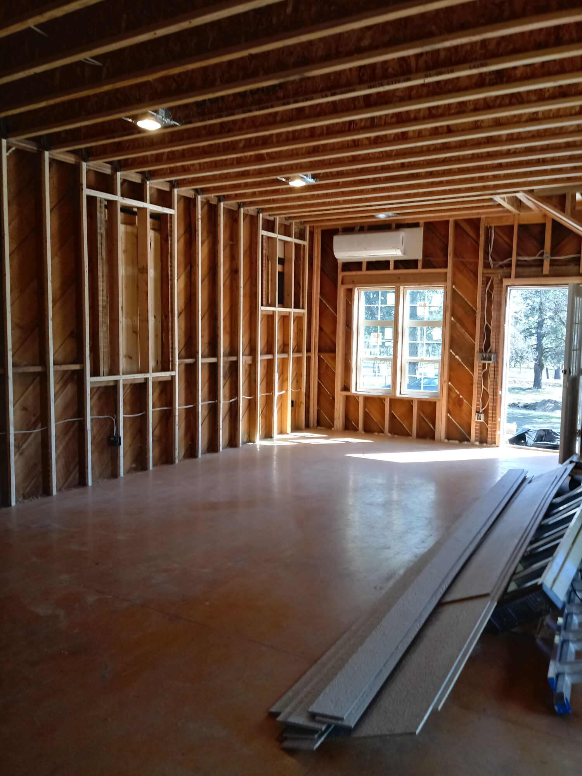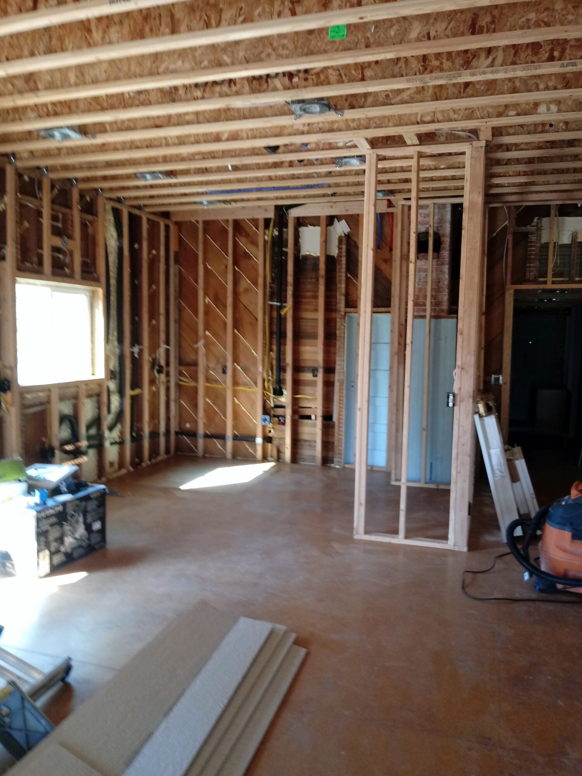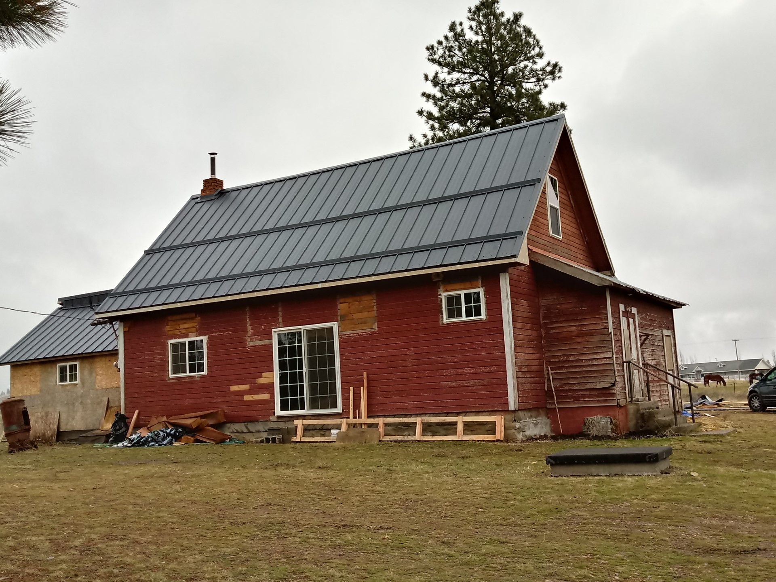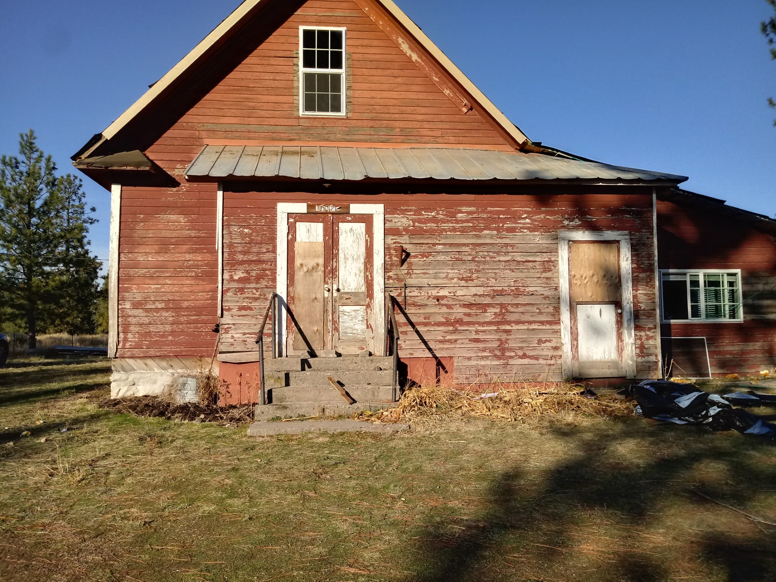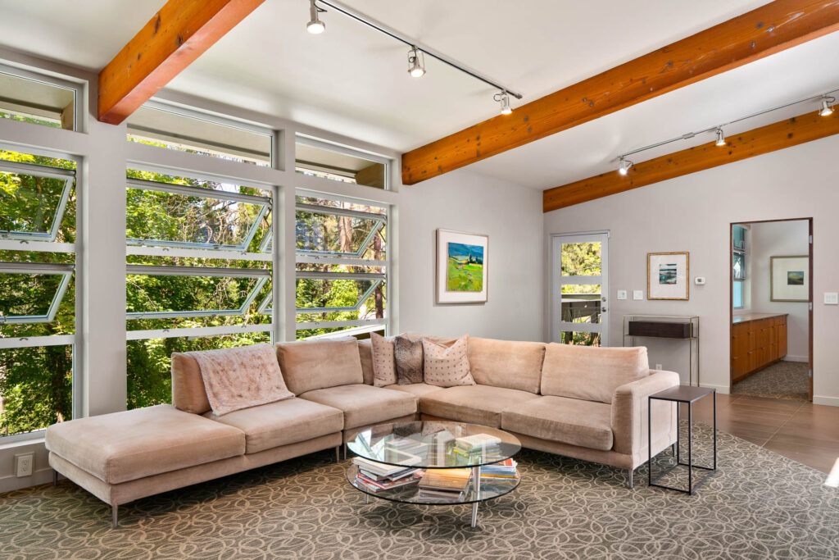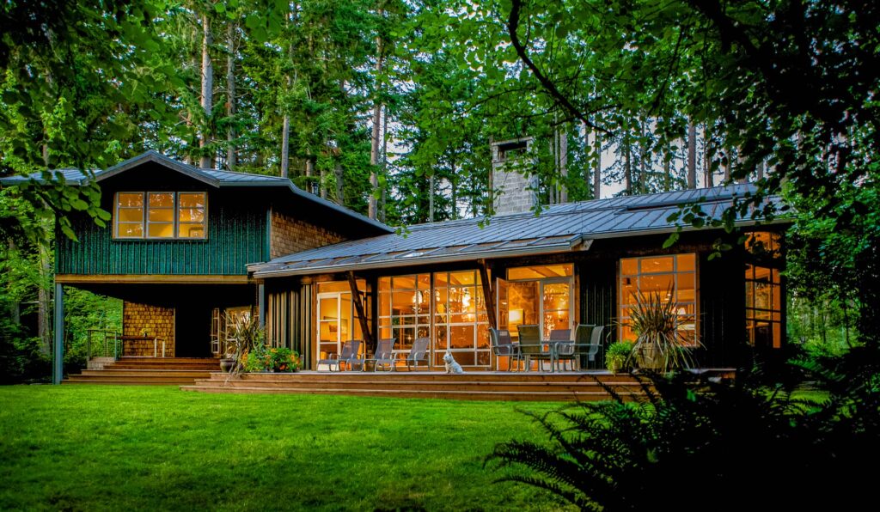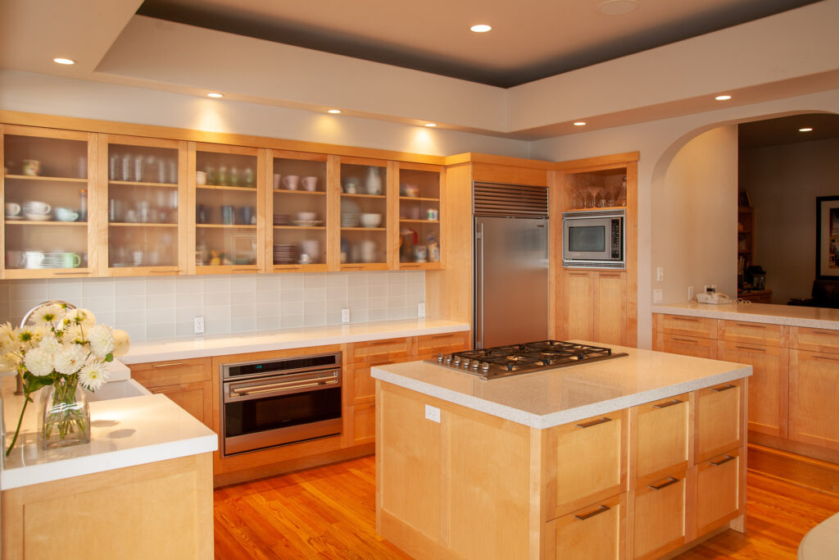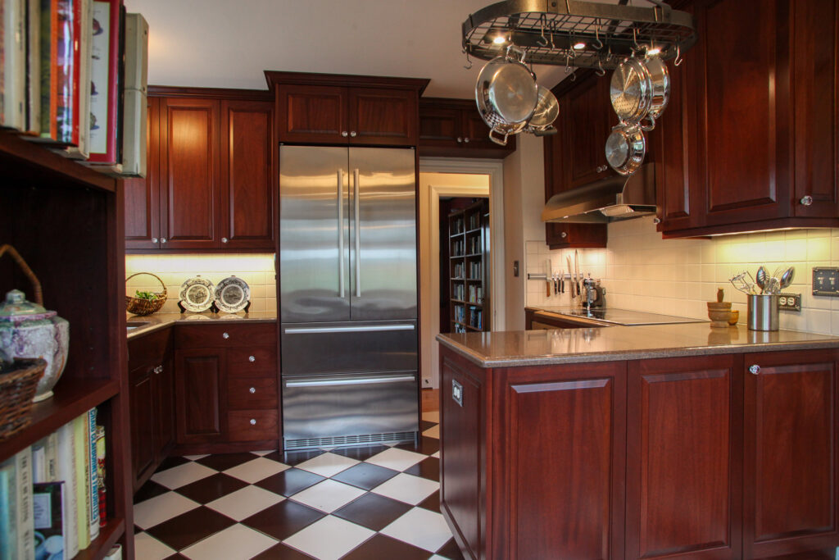
Palouse Residence
A 100 year-old structure on a bucolic acre in Eastern Washington’s Palouse had originally been deeded to the county as a one-room schoolhouse. When the school closed, the building next served as the local grange where neighbors gathered for social and political events for decades before it, too, closed. It then sat abandoned for several years. Surrounded by Palouse farmland, the new owner sought to turn the structure into a two story 3 bedroom, 2 ½ bath home. Though the building was structurally sound, it was essentially one large space, enlarged at one point to house the local 4H club. I needed to design a kitchen, bedrooms, baths, closets, storage, add new windows, doors, a roof and a garage. Electrical and plumbing were updated, and a mini-split system added for heating and cooling. A large wrap around porch was built to enjoy beautiful summer evenings, overlooking a new yard.
Because this structure is in the countryside, I chose a farmhouse aesthetic to guide remodeling decisions. Materials were chosen for durability and ease of maintenance. Colors were kept subdued for the pastoral setting. The result is an airy, comfortable modern farmhouse.
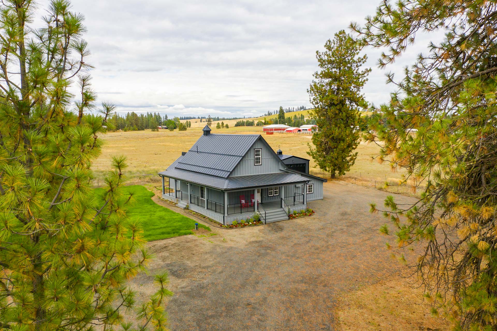
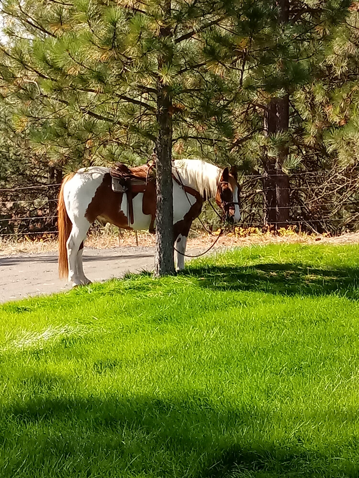
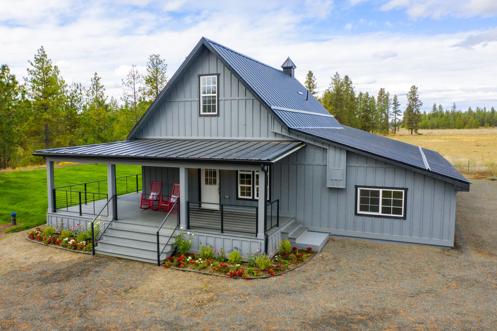
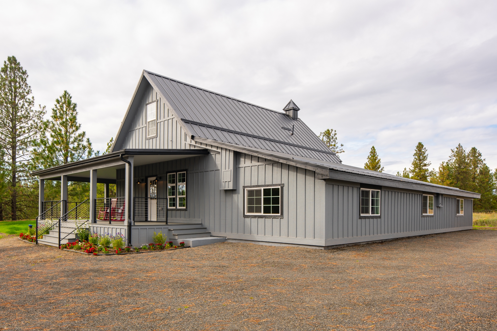
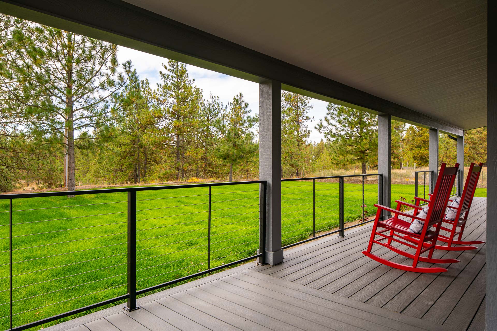
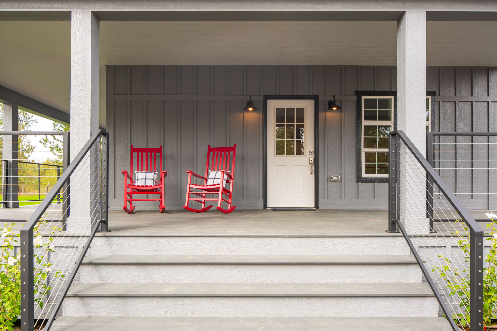
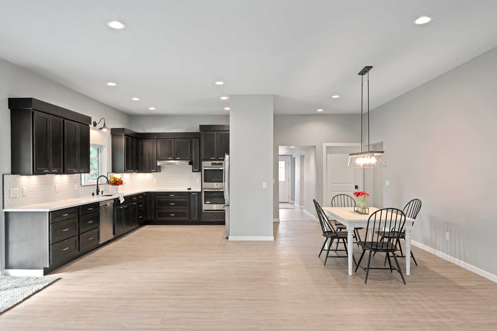
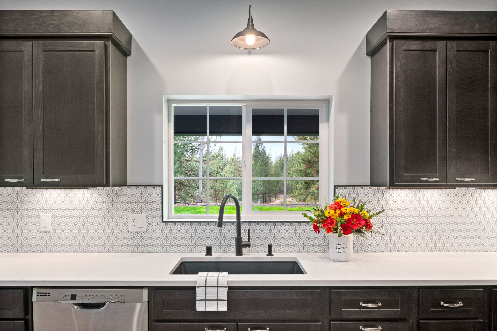
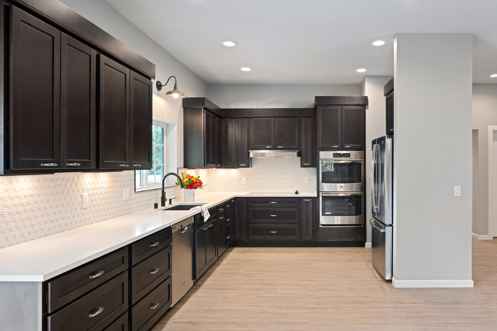
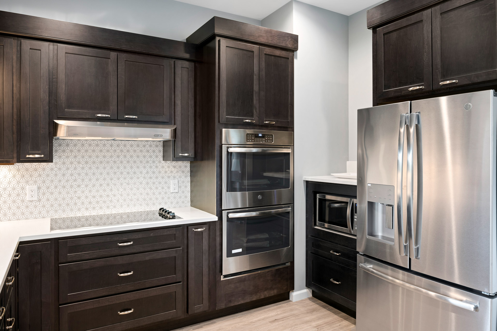
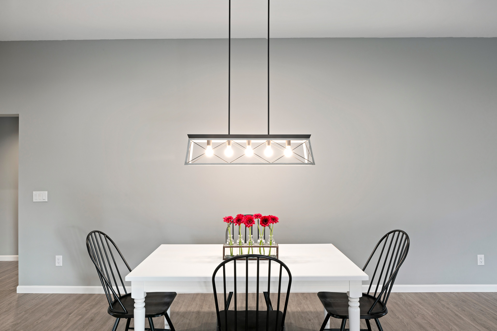
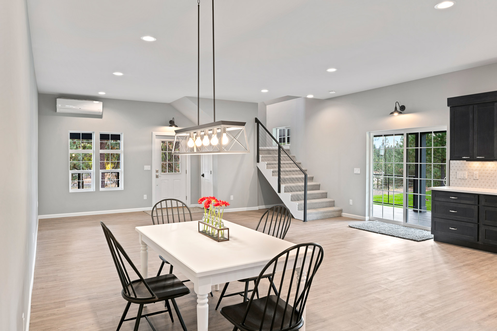
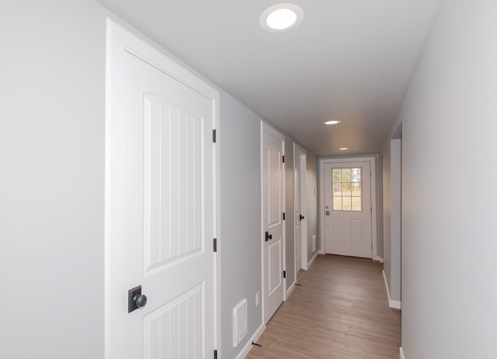
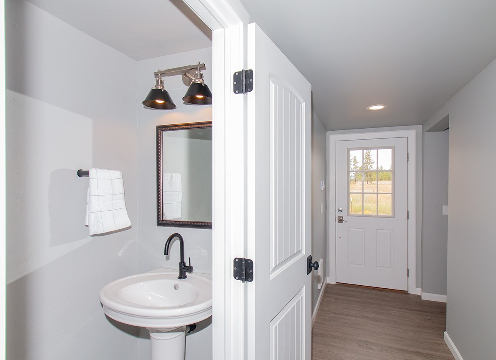
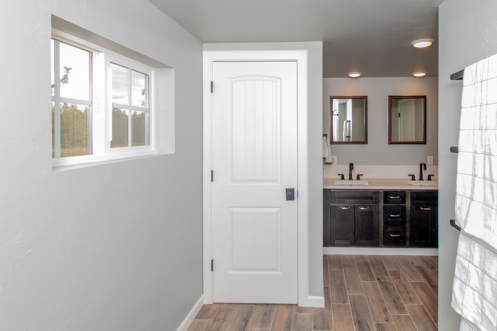
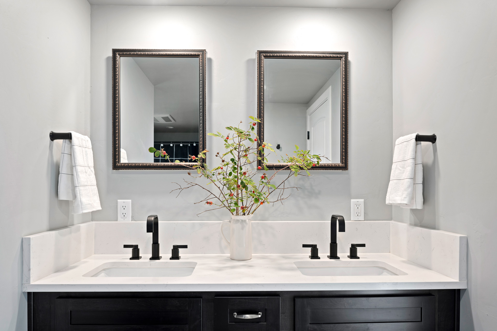
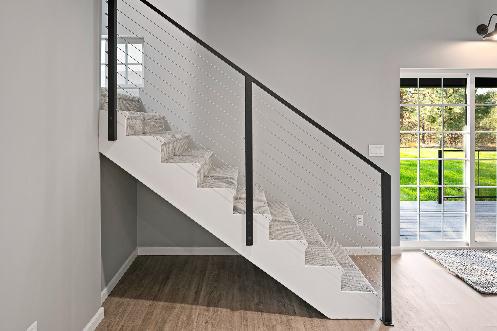
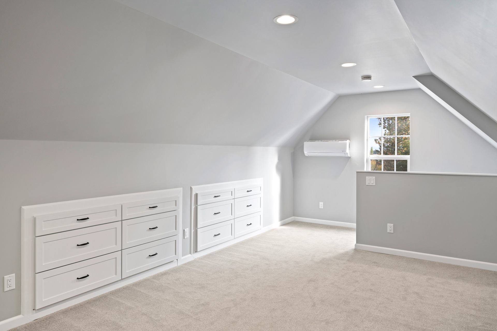
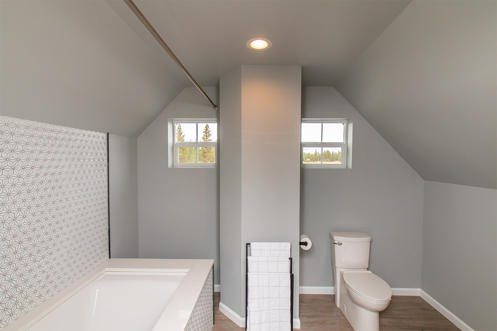
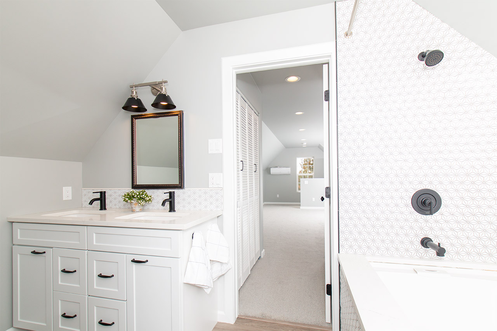
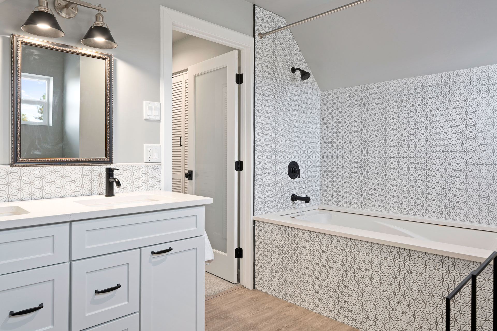
BEFORE PHOTOS
