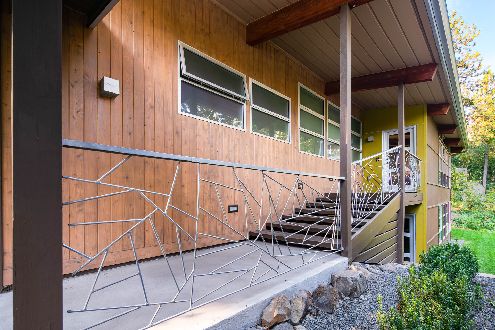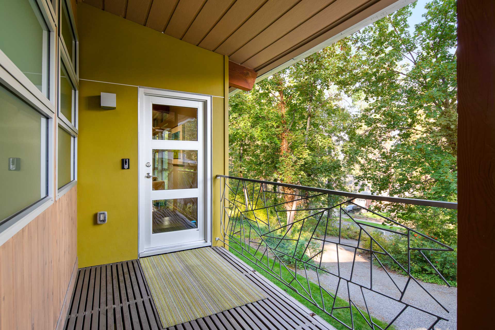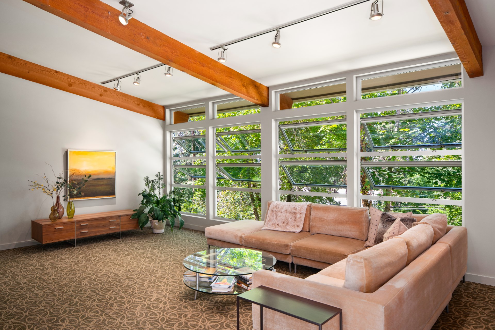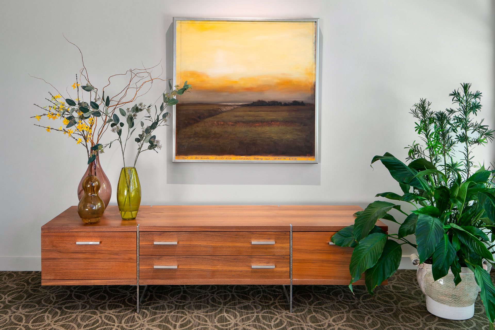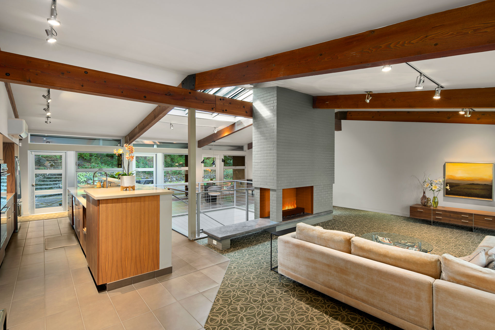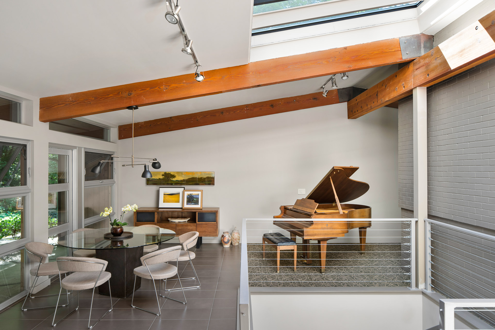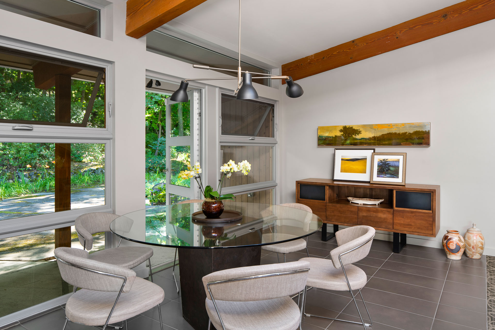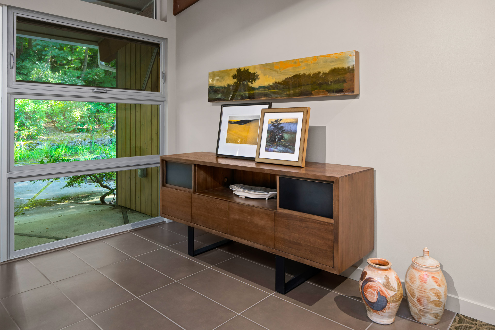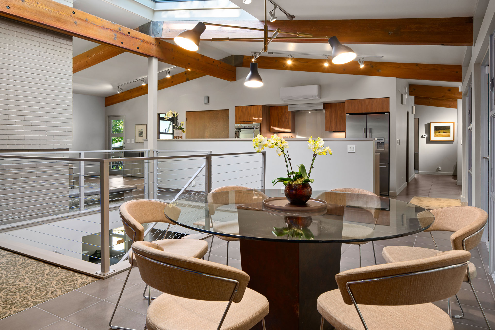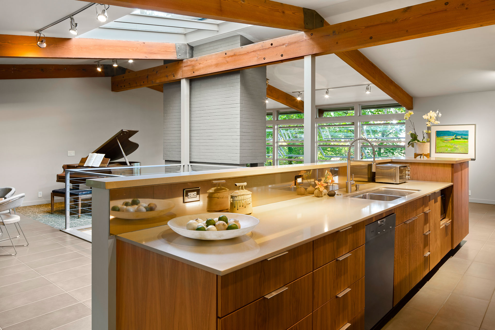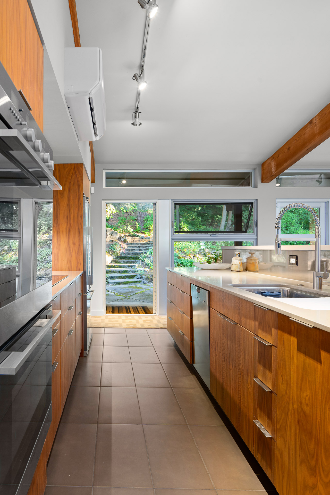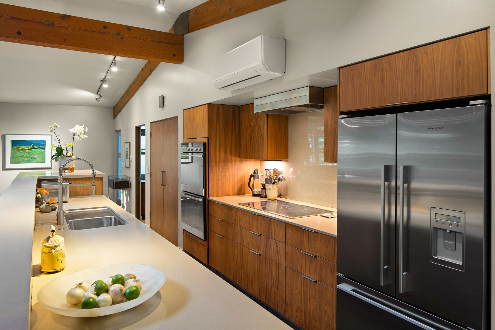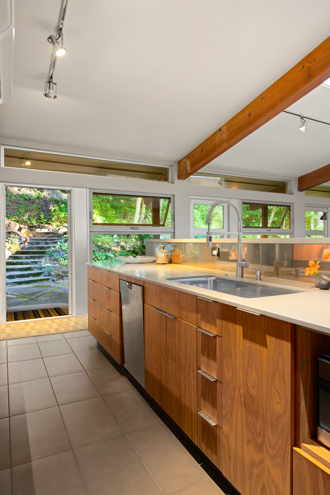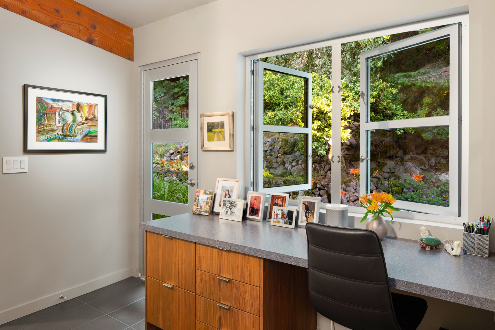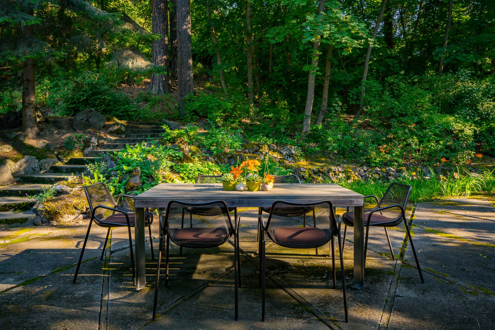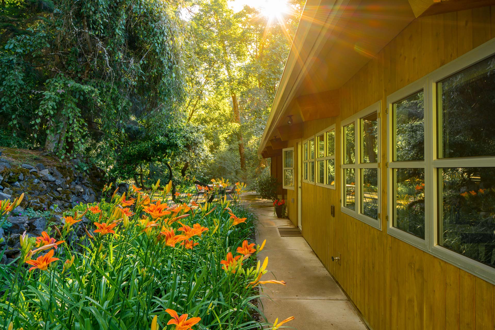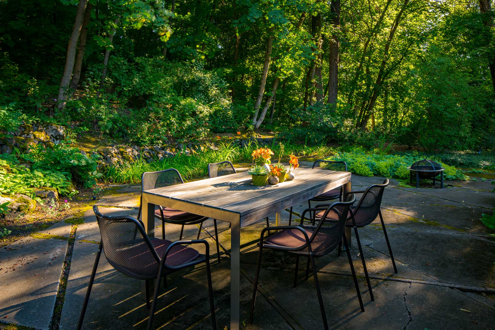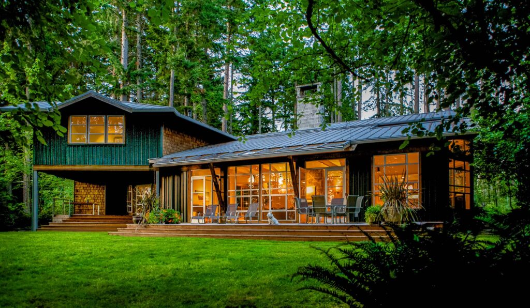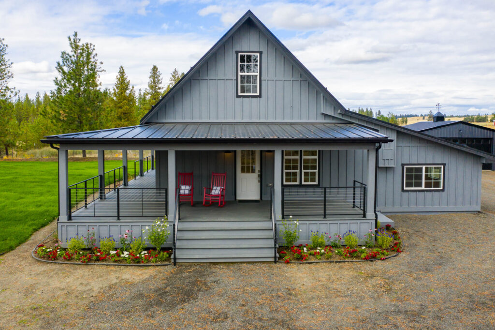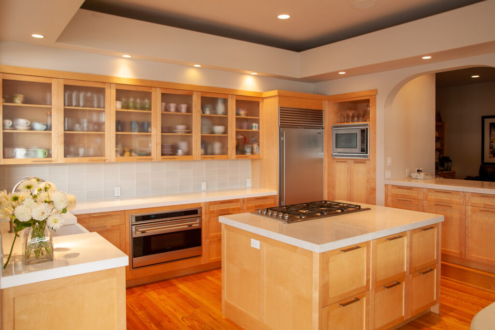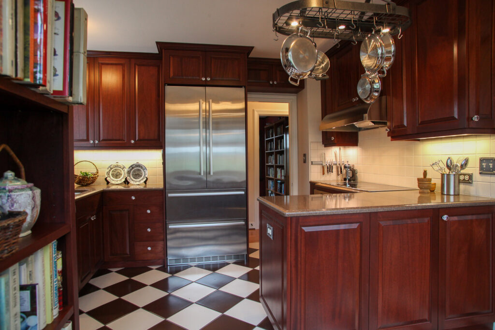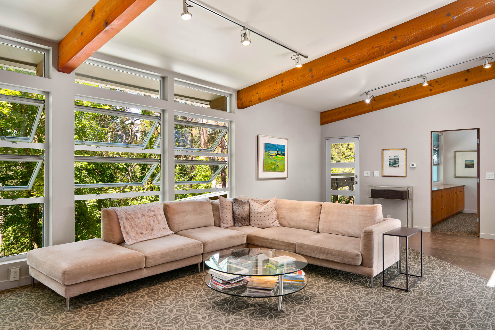
Spokane Residence
This mid-century home, designed in 1956 by Spokane architect Ken Brooks, had fallen on hard times. Last used as an adult living facility, it was badly run-down when purchased. The new owner, however, saw the potential of the original architectural design and fell in love with the ½ acre wooded site located in the middle of the city. The ensuing remodel prioritized restoring the home’s mid-century design, while opening spaces and introducing new materials.
The house is surrounded by fully mature landscaping, providing privacy and forest views from every room on the second level. The lush green landscape was the basis for choosing warm, muted colors and materials repeated throughout the home, creating harmonious, subtle interior spaces that compliment the forest setting. As a nod to the mid-century aesthetic, all cabinetry was replaced with newly built walnut veneer cabinets.
White paint was sandblasted off structural 12”x 6” fir ceiling beams to reveal beautiful solid wood beams with custom metal details. Careful removal of walls and 2×4 wood screens, because of the operable 56 year-old in-floor heating system, opened up living spaces on both floors. A flowing spaciousness resulted, seamlessly blending indoor and outdoor living.
Larger windows and glass doors were added to maximize interior daylight and cross-breezes. Quartz countertops replaced pink Formica laminate, though laminate does show up in fun references to mid-century design. Teal slate floors were replaced with a mossy colored tile that continues onto the bathroom walls.
Exterior siding and painting focused on minimizing the home’s presence on its site, with chartreuse front doors adding a pop of color. The remodel resulted in an open, light, comfortable floorplan on both levels.
